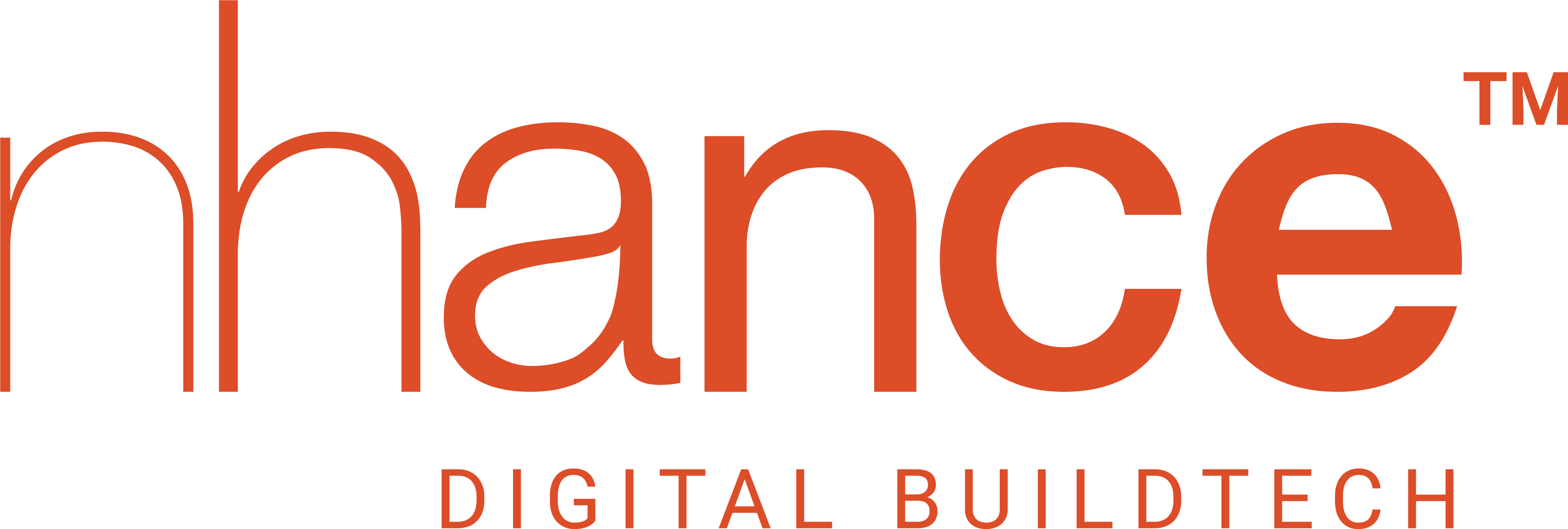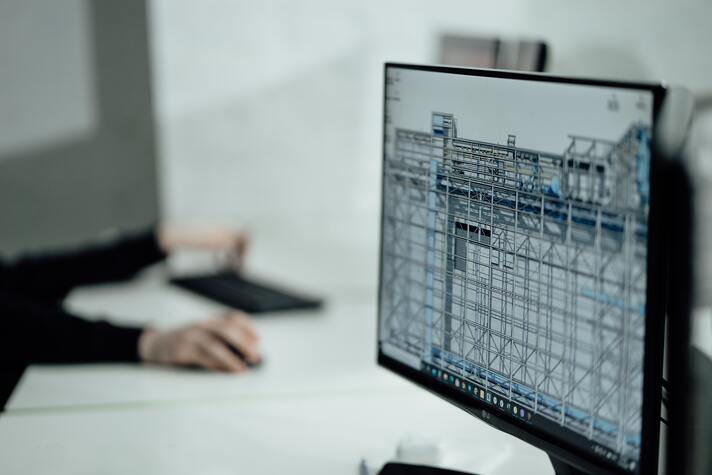A Building Information Model (BIM) created using 3D laser scanning is known as a Scan-to-BIM. It includes the operational and structural attributes of an existing built environment. The demand for BIM deployment and the creation of BIM designs for existing buildings is growing within the AEC industry. Due to its close relationship to the use of BIM, Scan-to-BIM, a crucial phase in the BIM process, is consequently experiencing an increase in its usage. Its use has become more prominent due to the increased accessibility and usability of point cloud technology by stakeholders in the AEC industry.
Several construction projects in the refurbishment and extension stages adopt the Scan to BIM process to generate 3D models, 3D visualization, animation, and quality inspection. Faro scan-to-BIM and Revit Scan-to-BIM are 2 popular scans used for accurate modelling and renovation & refurbishment purposes respectively. A perfect 3D Scan-to-BIM can be obtained with the help of laser scanners, which are then loaded into 3D BIM software. The primary goal of integrating a Scan-to-BIM is to record the building’s exact as-built conditions. This allows for a better understanding of attributes like topography, structures, and building environment, which subsequently helps in better judgments on the building’s design and maintenance.
Scan-to-BIM Process
The process of the Scan-to-BIM involves the following steps –
– Identifying the data related to material required, details, and non-geometric aspects.
– Choosing the necessary scan data quality such as accuracy, area and capacity specifications, location, etc.
– Acquisition of scanned data from scanning devices, locations, resolution, etc.
– Reconstructing as-built BIM, which includes building elements and non-geometric attributes.
Benefits of using Scan-to-BIM
Scan-to-BIM is a comprehensive representation of all the ongoing on-site construction activities. It identifies any differences between the as-built BIM model and an as-designed BIM model and thus provides the following benefits –
Pinpoints discrepancies: The installation and assembly procedure can be simulated in a virtual environment using Scan-to-BIM. It reveals potential clashes that may arise before installation, thus saving both time and money resources. Also, the timely identification of all potential risks guarantees that the project is completely safe.
Digital modifications: It gives the chance to visualize the design and make any necessary adjustments on the virtual platform in a common data environment. All modular components can also be evaluated for quality assurance and control. It also facilitates the renovation and demolition of old buildings.
Administering the facility: Complex geometrical patterns and textures of the building can be well documented using Scan-to-BIM. It can also be used to examine and enhance a building’s performance in terms of energy use, accessibility, and structural dependability. All functions, like operations and management, space management, renovation planning and execution, emergency management, and employee training and development, can be improved using 3D visualizations.
Quality and cost assurance: Scan-to-BIM derived design is more dependable and of guaranteed quality with minimal errors. The design is sustainable and efficient in terms of time and cost. With less re-work to be done, time wastage is minimized effectively, and the shared data platform improves collaboration, communication, and transparency which results in lowered costs as compared to traditional 2D designs.
It is not surprising that Scan-to-BIM is rapidly expanding in the construction sector given its capacity for time and money savings as well as the greater precision of the crucial data utilized in as-built models. Its use can efficiently manage the projects and create an environmentally responsible ecosystem for the built environments. Therefore, without a doubt, Scan-to-BIM has the potential to fundamentally alter how a building is built and how it can be used throughout its life cycle.








